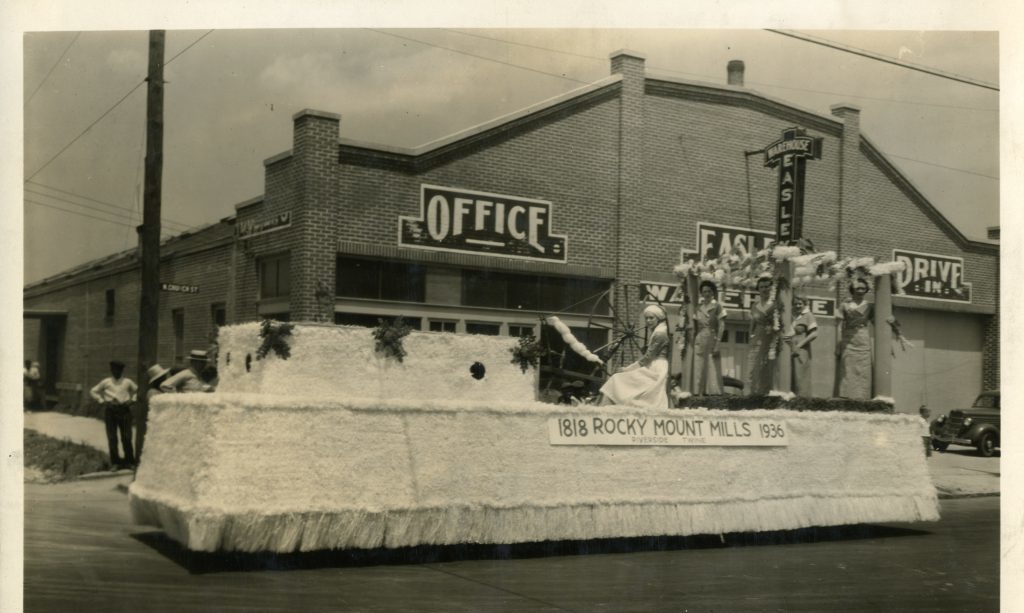MAP LIBRARY ENTRY
NC:DURHAM:DURHAM::REDEVELOPMENT:1961
| Map Information | |
| WordPress Post ID: | 1669 |
| Map ID: | |
| Short title: | |
| Description: | Black and white map of the Hayti-Elizabeth Street Renewal Project in Durham (Project No. 2: NC R-17) done by the Redevelopment Commission of the City of Durham. Map includes border of proposed redevelopment zone, identifying structures in various stages of deterioration. Structures are identified as: standard no deficiencies; substandard due to environmental environmental deficiencies only; substandard due to building deficiencies; and not to be acquired. Map extends slightly beyond project borders: Umstead to the south, Mebane on the west, Pettigrew to the north and Grant on the east. Map created by City Planning and Architectural Associates of Chapel Hill, Carl Feiss from Washington D.C. |
| URL: | http://docsouth.unc.edu/static/cdlamaps/maps/Durham_Hayti_Map/Map_Tiled/{Z}_{X}_{Y}.png |
| Subdomains: | |
| Credits: | |
| N,S,E,W Bounds: | 35.990618, 35.980991, -78.887005, -78.90417 |
| Min/Max Zoom: | 12/20 |
| Inverse Y-axis: | |
